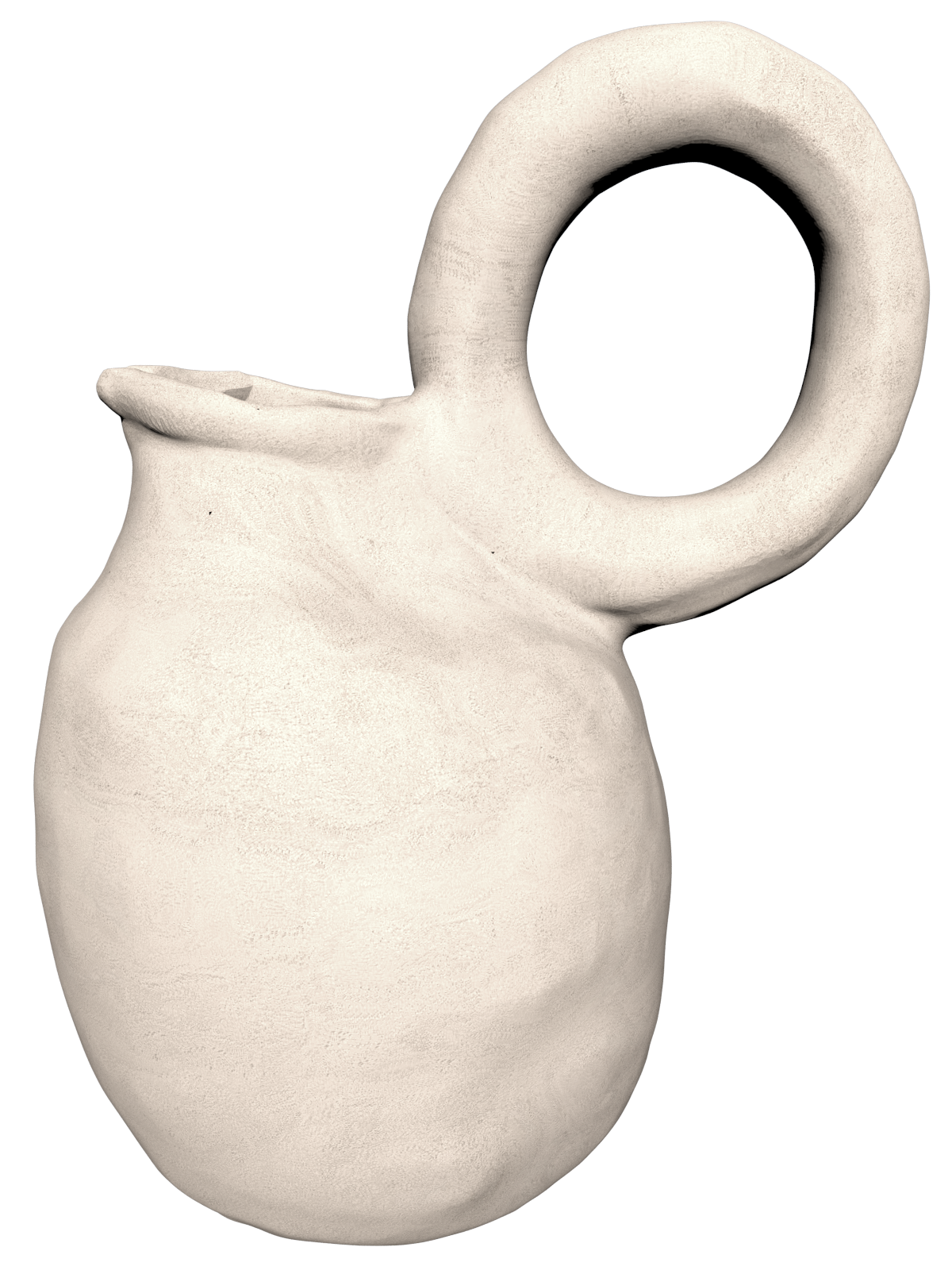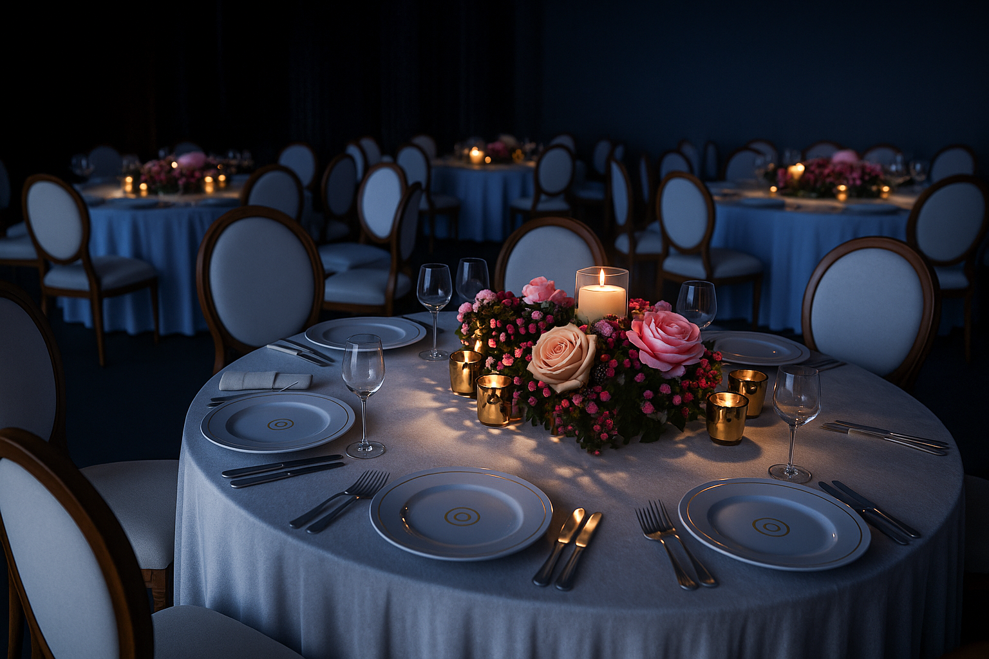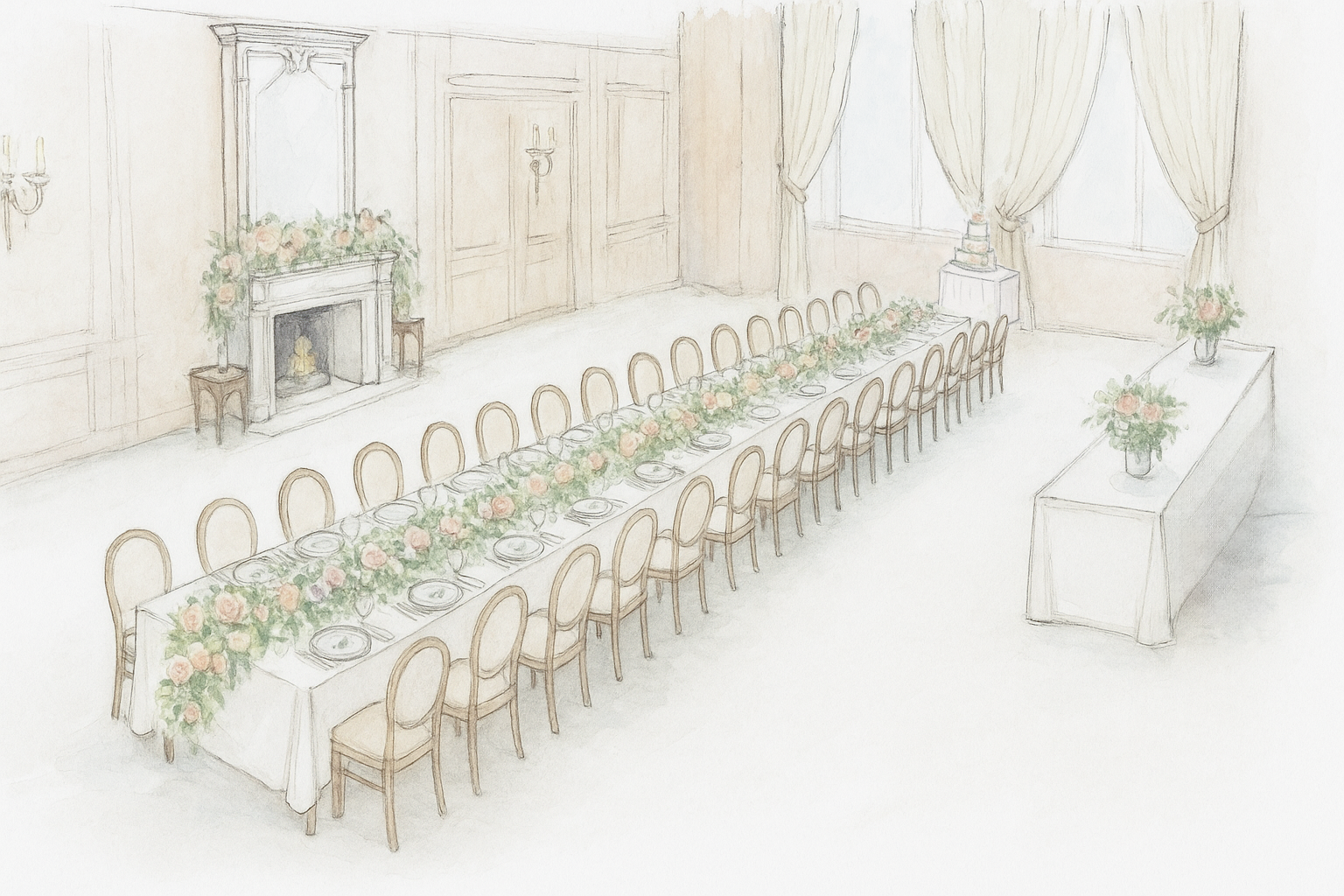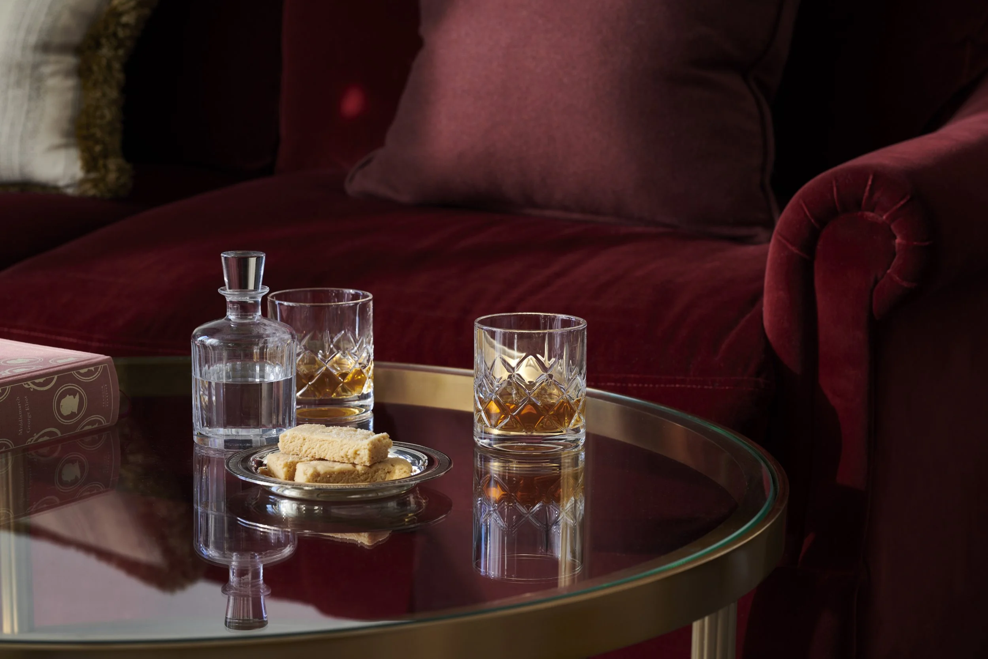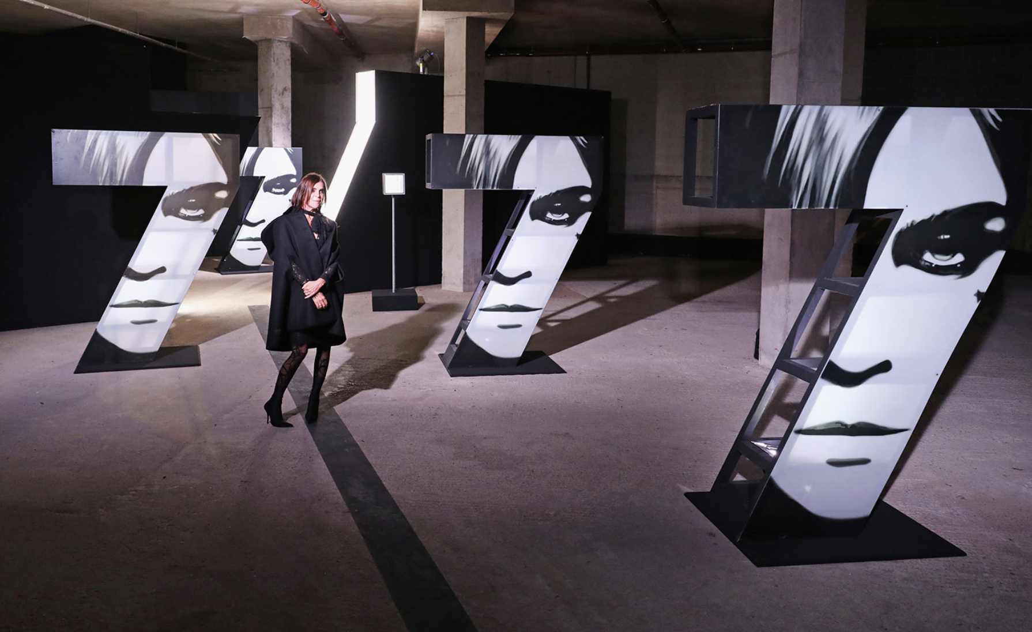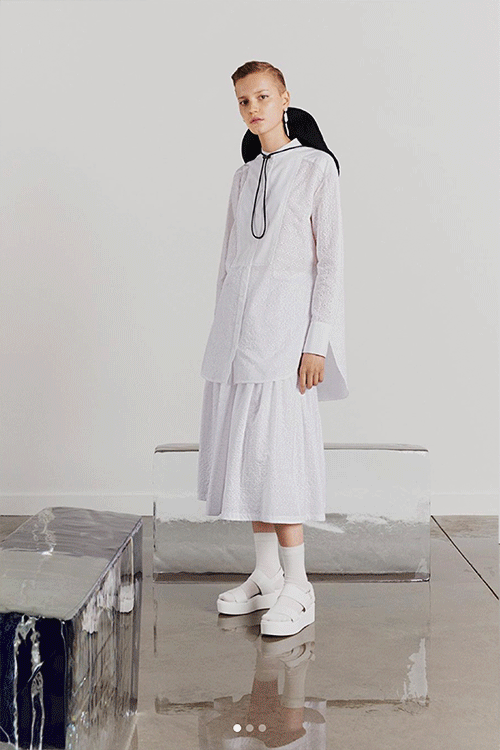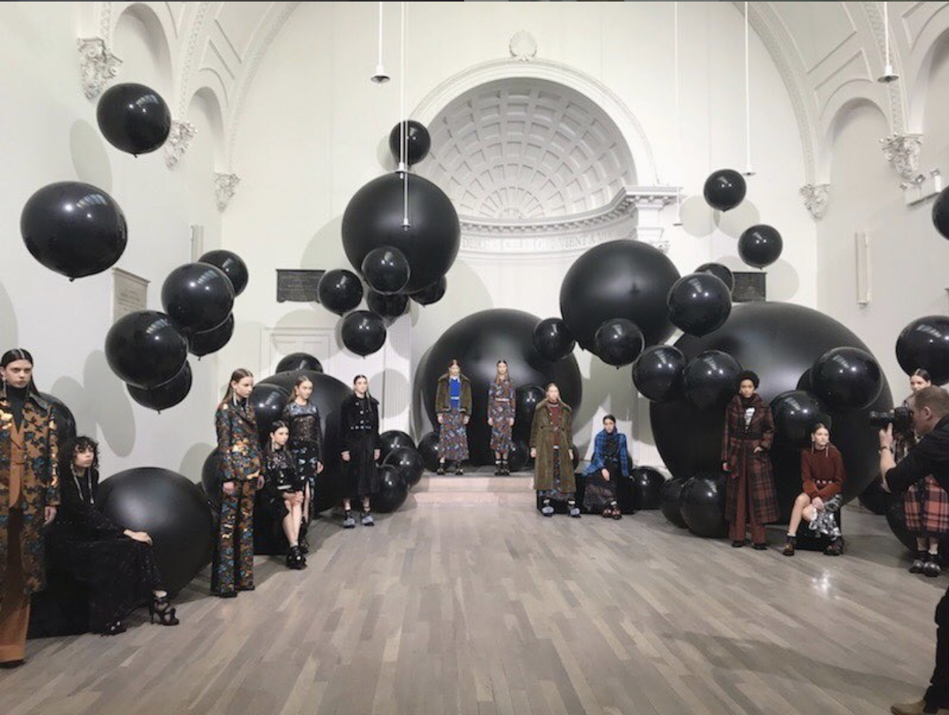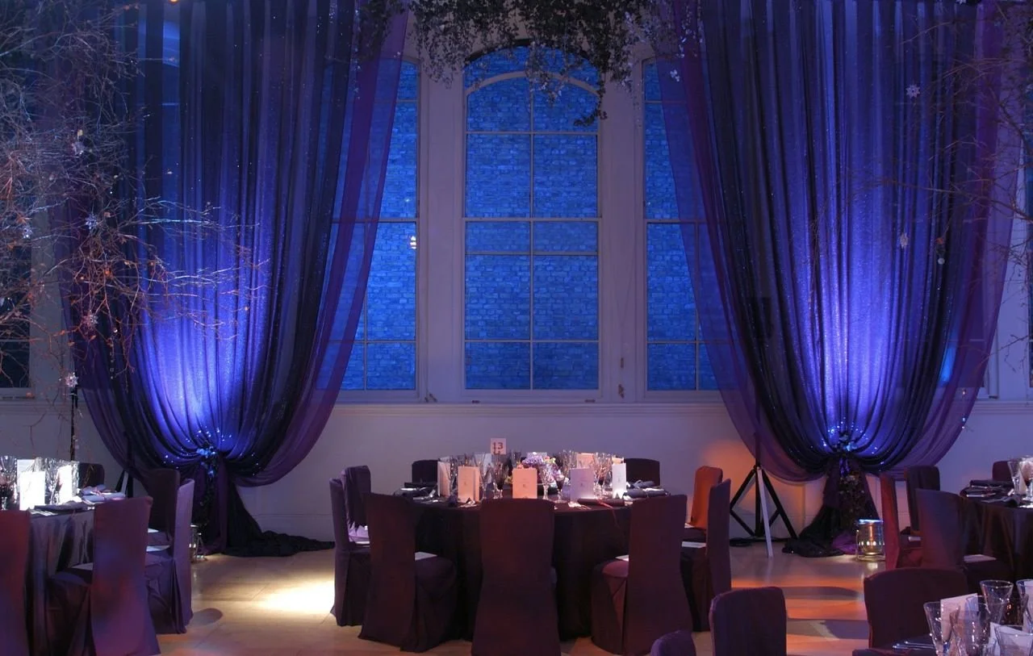design
portfolio
Whiteley’s room interior 3D render visualisation – using SketchUp and V-Ray
3D Modelling
My 3D work is about exploring how spaces can feel.
Each model or visualisation is a lovingly crafted study of atmosphere: warm, intimate, and welcoming. I use digital tools to imagine spaces in the same way I approach events, interiors, and installations as places that invite people in and make them feel at welcome.
RAW Interiors 3D Visualisation - using SketchUp and V-Ray
3D Visualisation
I bring environments to life through 3D visualisation that blends design clarity with emotional resonance. These renders help clients and collaborators preview spatial concepts before a single structure is built. From branded installations and pop-up experiences to gallery interiors and product showcases, we visualise atmosphere, materiality, and light in ways that make ideas tangible and persuasive.
Renderings are more than previews of what something will look like. They are a way of showing how light might move across a surface, how textures can create warmth, and how a room might feel when people step inside.
Vacheron Constantin - 3D visual design using Enscape
MODEL BESPOKE ELEMENTS
Explore a curated, hands-on process for testing materiality, scale, and form. I bespoke mockups and texture studies that allow you to visualise how different materials, whether stone, linen, metal, glass, or organic matter, interact within your broader spatial concept. This service enables clients to experiment with surface finishes, tonal palettes, lighting conditions, and compositional balance before committing to fabrication. By modelling these elements in situ, I refine how individual pieces contribute to the overall atmosphere, ensuring cohesion between architectural intent, decorative detail, and emotional impact.
DESIGN process
1. CONCEPT SKETCH
Initial hand sketch thoughtfully exploring floral design elements and the overall colour direction. The sketch captures the essence of the concept while carefully considering both composition and palette choices, laying a strong foundation for further development.
2. RENDER
3D visualisation created using V-Ray, further refined with advanced AI enhancements, carefully featuring mock lighting setups and highly detailed texture references to achieve significantly improved realism and visual depth.
3. FINAL EXECUTION
Photograph of the beautifully arranged final tablescape showcased during the live event at Drury Lane Theatre.
FloorplanS & element Design
I design floorplans and spatial layouts that are tailored to the unique rhythms of each event, exhibition, or interior experience. Whether it’s zoning a pop-up activation, arranging flow within a gallery, or mapping out audience interaction points for a cultural installation, our layouts balance aesthetics with intention.
From high-level conceptual plans to production-ready schematics, we visualise how people will move, gather, pause and respond within a space.





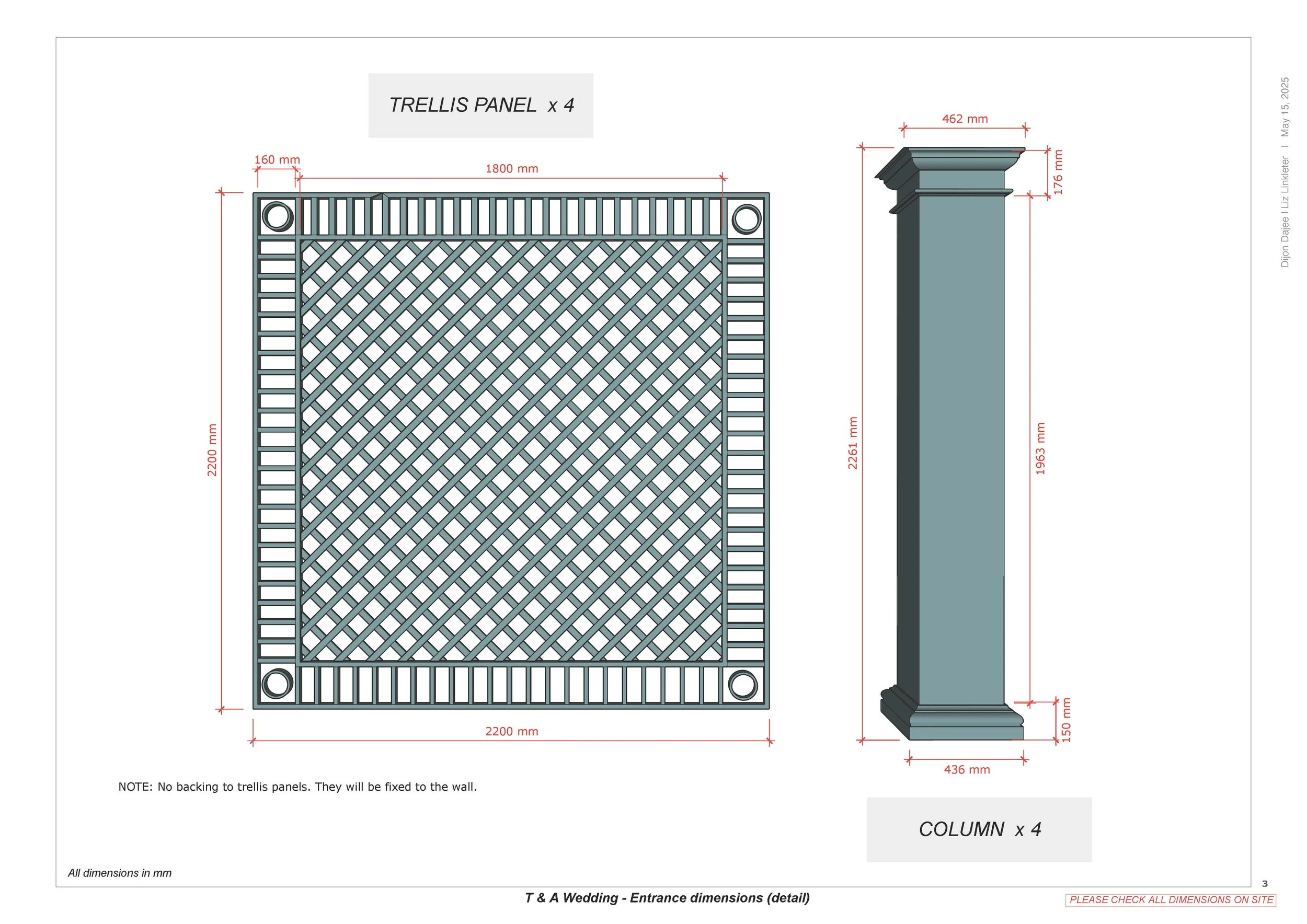
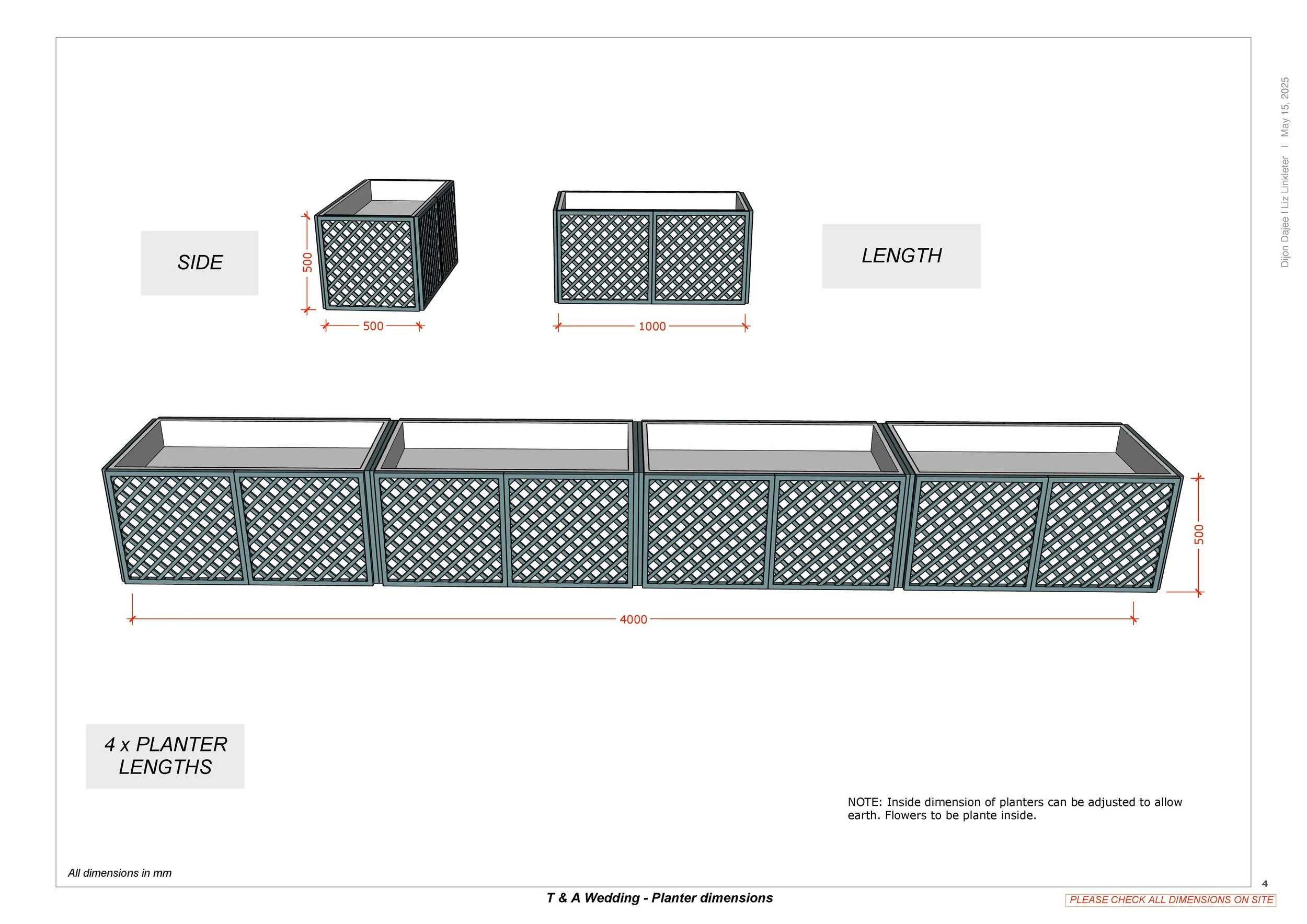

SketchING
Visual Merchandising
I approach visual merchandising as a way of shaping stories in space. A window, a display, or a product arrangement is never just about objects on show, about creating a moment that draws people in. My style focuses on warmth and clarity, where design choices feel both inviting and memorable.
Windows & Displays
I design windows that act like stage sets: simple, elegant compositions that let products speak while still sparking curiosity. Light, texture, and colour are used carefully to create an atmosphere that makes people want to step closer.
Brand Storytelling
Every display is a chance to translate a brand’s identity into a tangible experience. I draw on my minimal, intimate design style to highlight the character of each brand, making sure the story is clear and resonates with the people who encounter it.
Seasonal & Event Styling
From festive installations to one-off launches, I bring the same sense of care to temporary designs. These moments are about more than decoration, they are about creating atmosphere, celebrating a moment, and leaving a lasting impression.
Vacheron Constantin Window Display (New Bond Street) - SketchUp and V-Ray
SKILLS
TECHNICAL DRAWING: RHINO 8/ AUTOCAD/ LAYOUT
MODELLING: BLENDER/ CINEMA 4D/ SKETCHUP
RENDERING: ENSCAPE/ V-RAY/ VERAS
EDITING/ LAYOUT: ADOBE PHOTOSHOP/ ADOBE INDESIGN/ ADOBE ILLUSTRATOR/ CANVA
PORTFOLIO







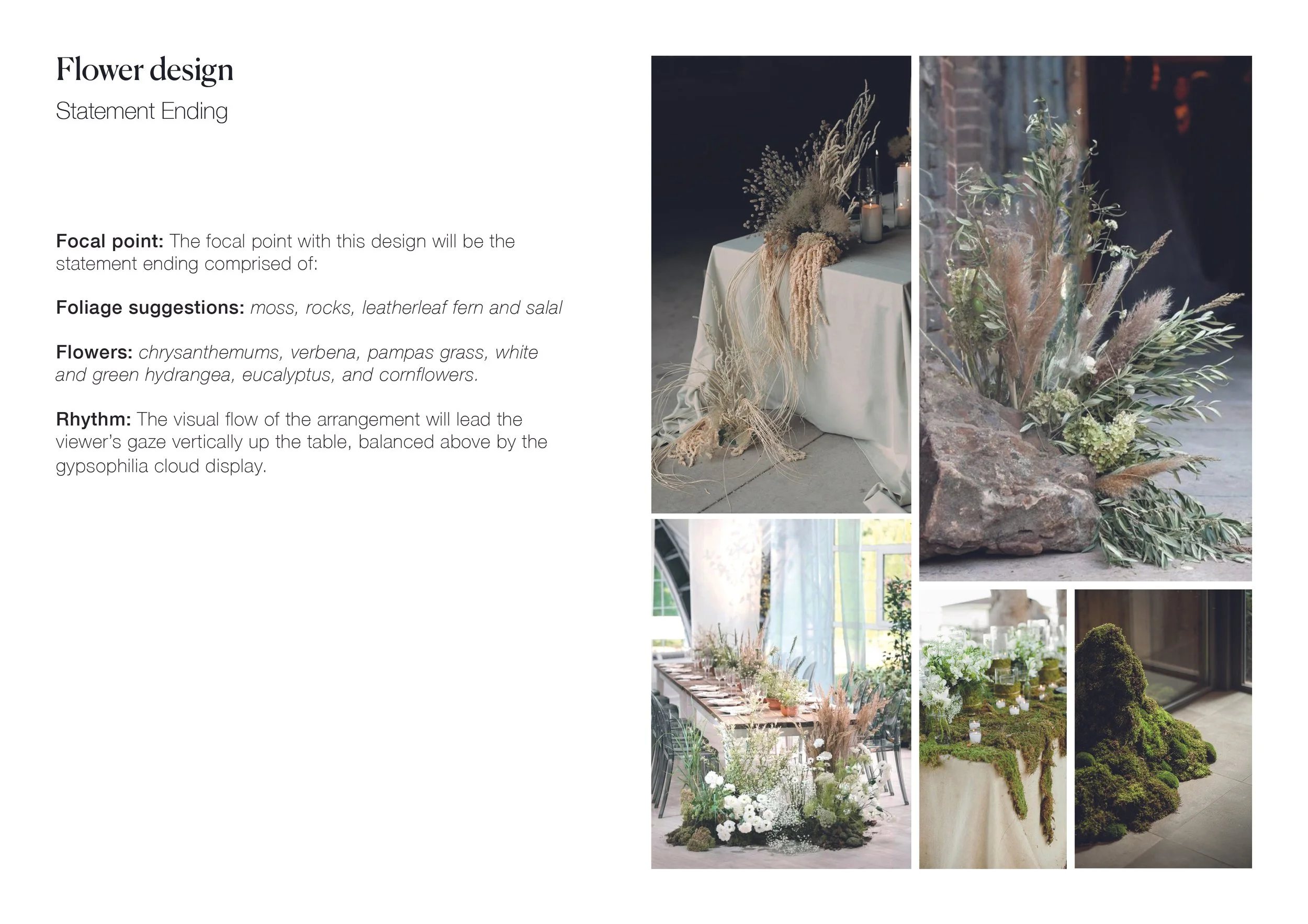






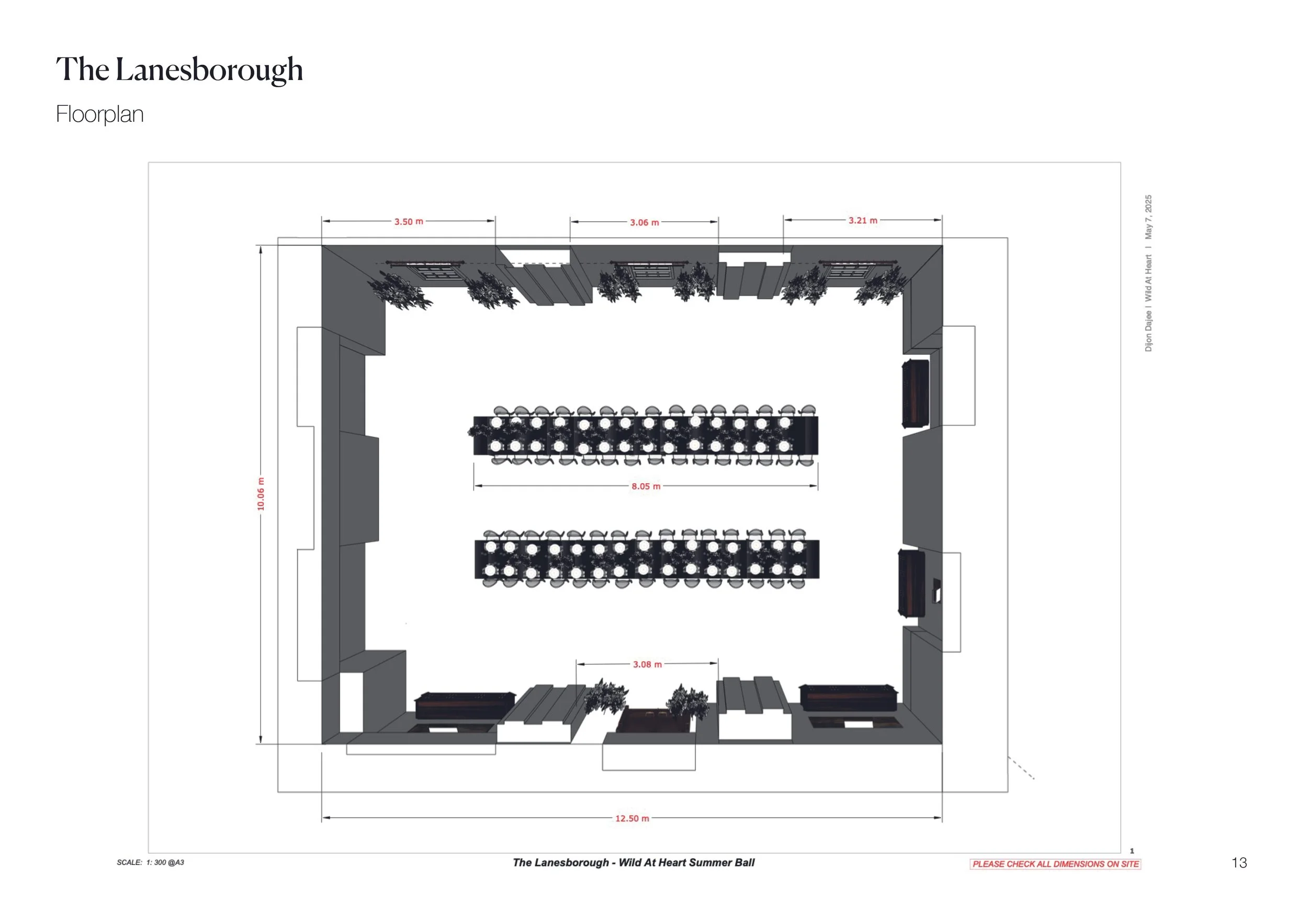







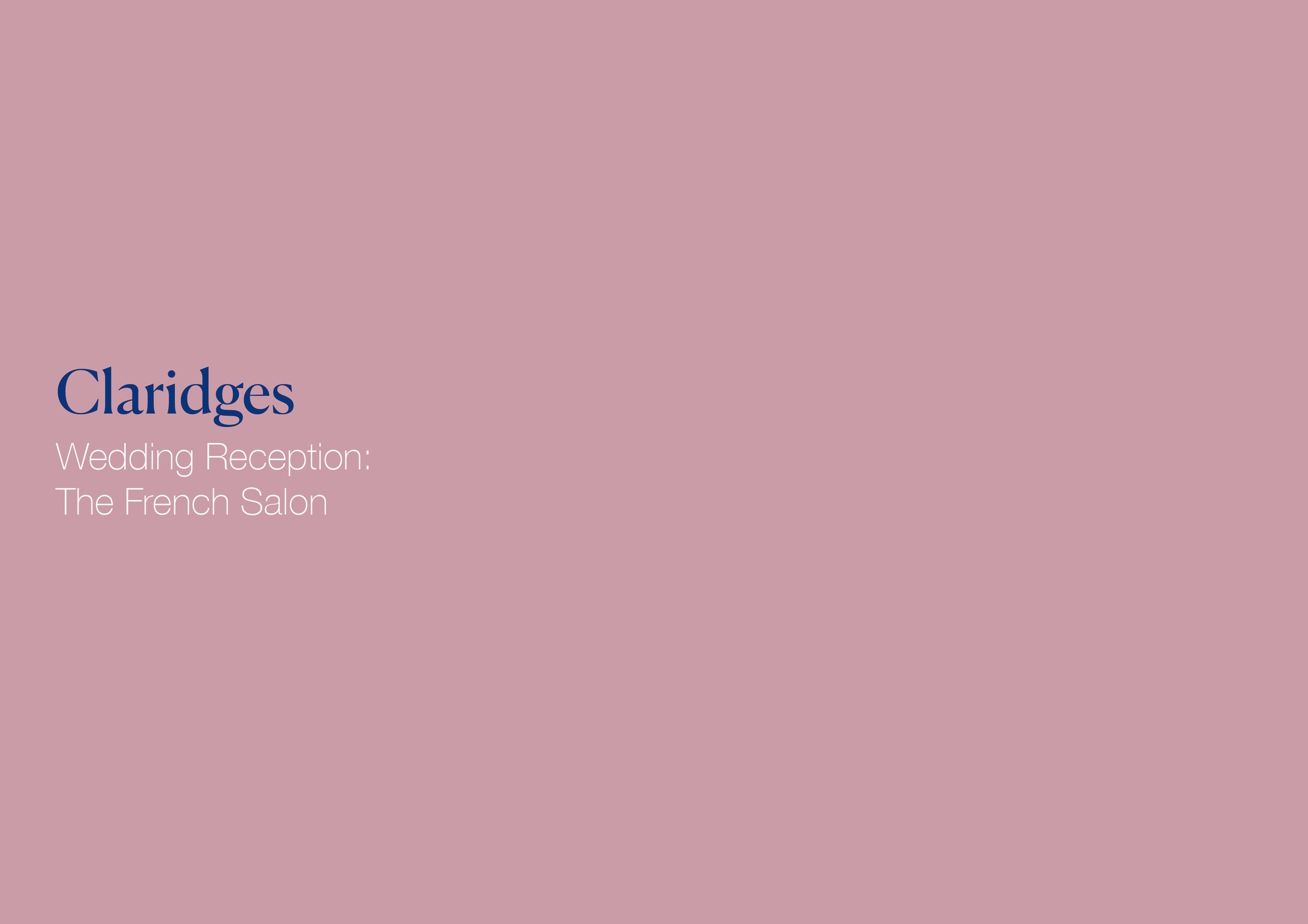


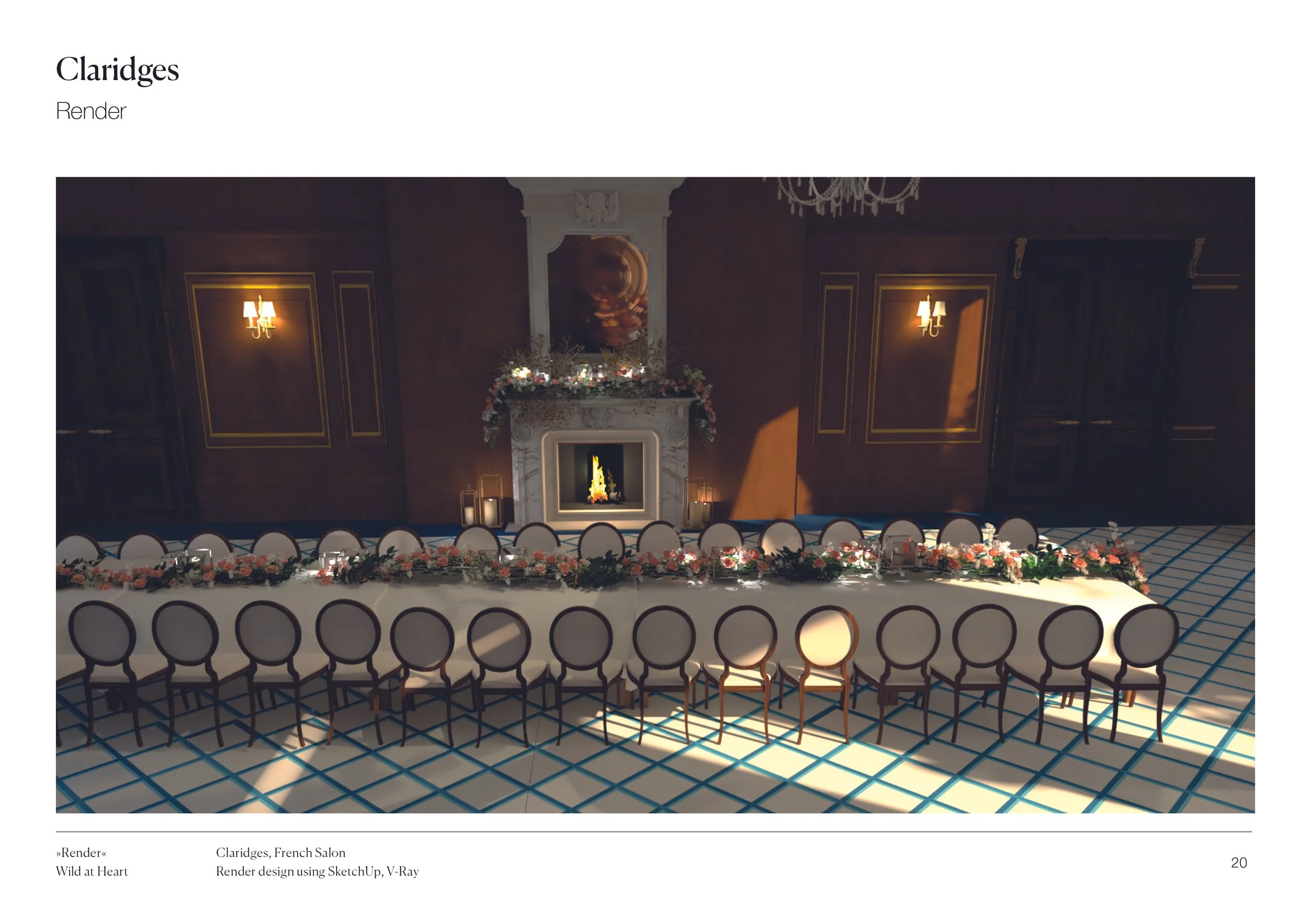











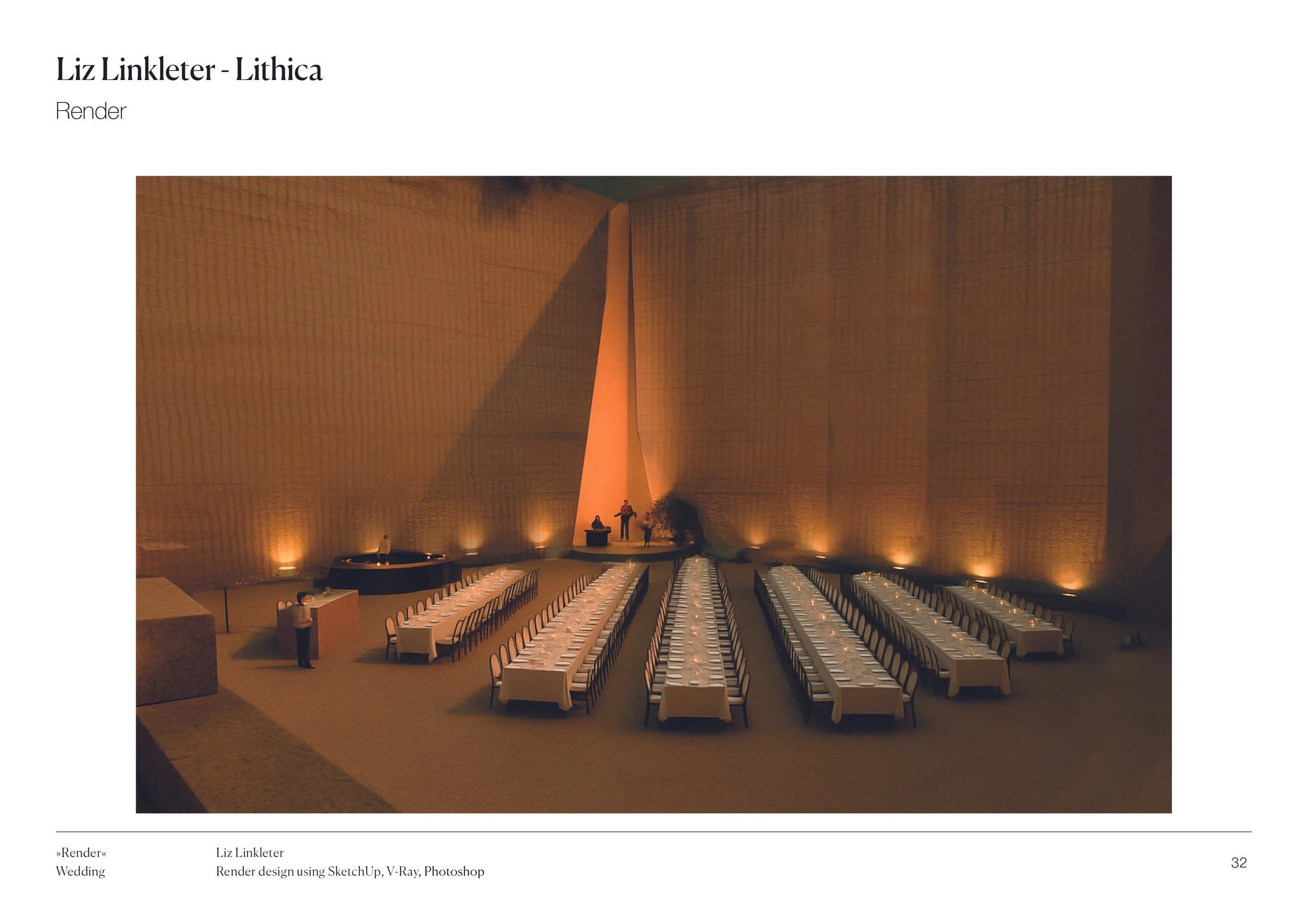









CLIENT LIST
Argos
Sainsbury’s
Gleneagles
.
KRUG
Champagne
MOET
summer house
Veuve Clicquot
7 Deadly Sins
Markus
Lupfer
STAR WARS
Wrap party
MOONMAN
Magazine
The Swiss church
HRH Prince
of wales
Nobody’s Listening
CONTACT


